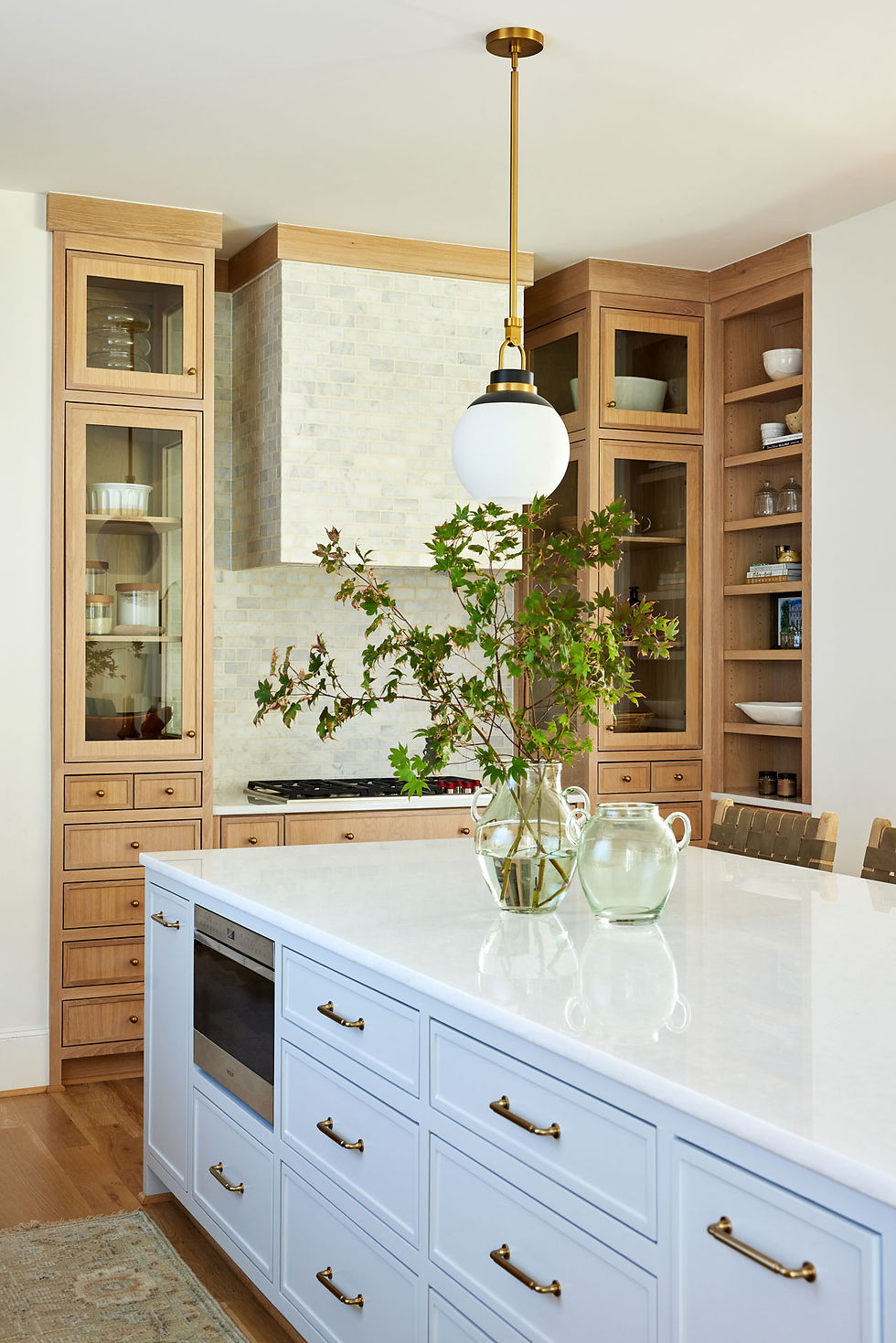PROJECT REVEAL: GLENWOOD HOUSE, ENTRY & LIVING SPACES
- Jun 3, 2020
- 2 min read
Updated: Jul 20, 2020
The time has come for our Glenwood Project Reveal, and it's a good one! This was one of our furnishing projects we had the pleasure of working on (amidst Covid and all.) Our amazing clients had recently moved into a beautiful new build and needed some help pulling everything together and adding some styling elements to the space. The overall aesthetic was clean, light & bright with natural textures and mixed metals throughout.
Scroll through to see a photo tour of these great spaces!

An entry area is the perfect way to say, "Come on in!" No clutter or hassle, just simple and thoughtful. We started off by using an oversized mirror to fill the large wall. Mirrors and entry spaces tend to go hand in hand. The console table has an intricate herringbone detail to it that really adds and extra level of interest to it. This Erin Lamp is one of our favorites and can purchased in our LDCO SHOPPE. We have used it over and over again in our projects...it's that good! We used this Jute Runner to draw the eye directly into the living room. These items all worked so nicely together for the overall aesthetic of the home.

This brings us to the living room. The overall goals for this space were: Comfort & Functionality. The house had these wood beams and a neutral stacked stone fireplace, so we really wanted to keep the color palette simple and let those initial elements shine. Living room bookshelves offer the perfect opportunity for shelf styling! These were clearly a favorite component of the room.



Hint: The arched mirror to the left of the fireplace ties in with the arched front door. It's the little details that count and pull the rooms together!





















