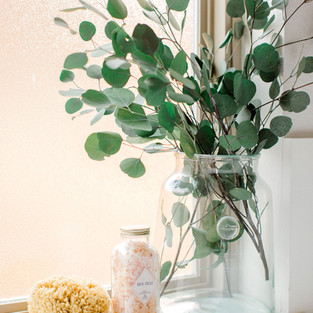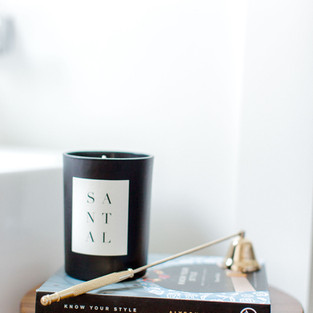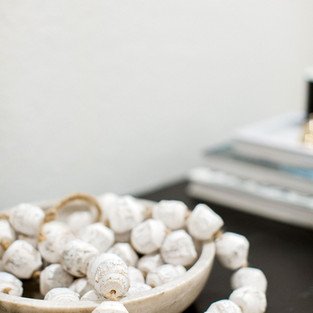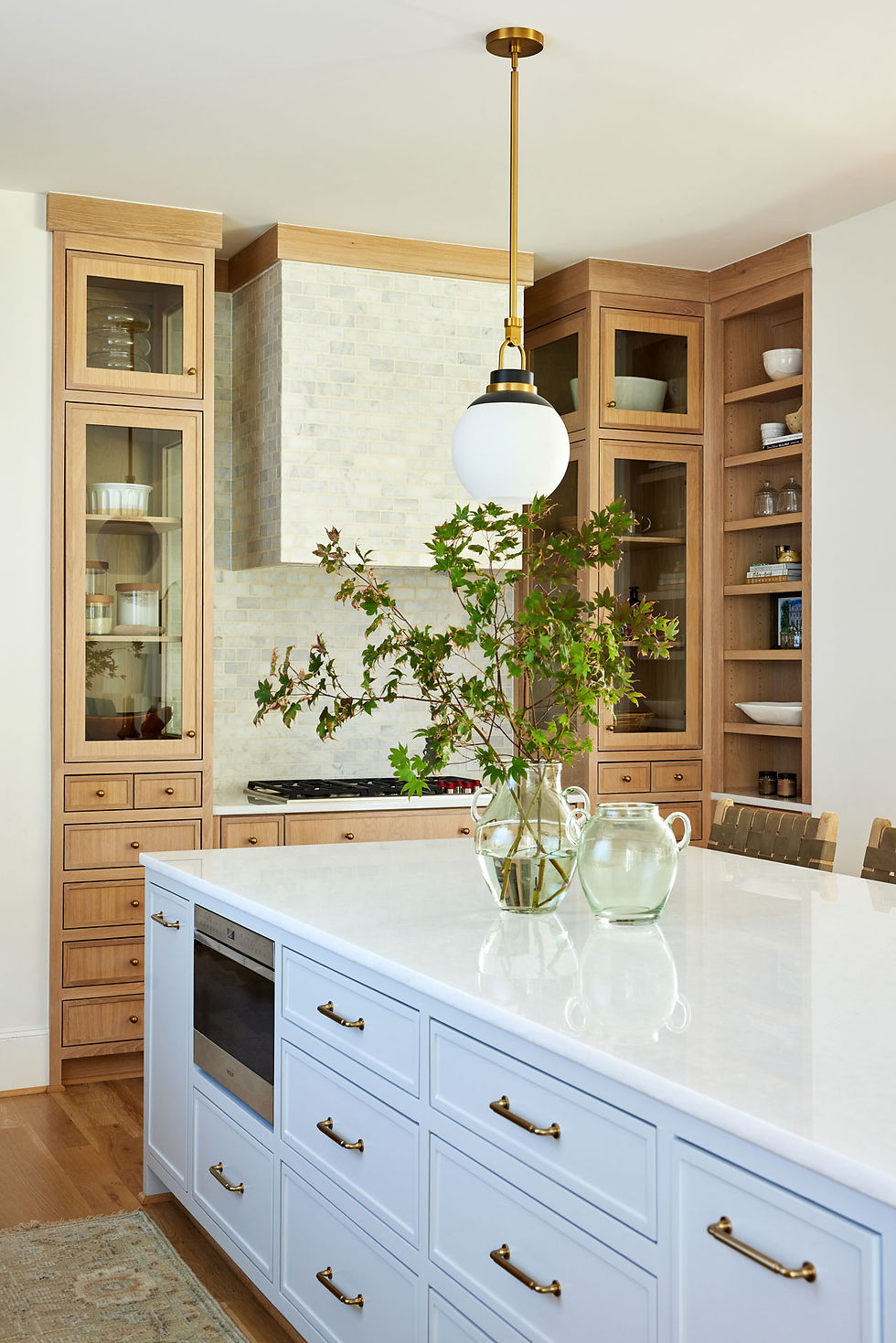PROJECT REVEAL: ABRAMS PROJECT, PART 2
- Feb 6, 2020
- 1 min read
Welcome to Part 2 of our Abrams Project! We are now sharing the master suite and guest room & bathroom. Our goal for these spaces was to create beautiful, calm/ transitional environments to compliment the rest of the home . We brought in many furnishings, including some really great artwork pieces to keep a classic look for our clients. The results couldn't be much better! Scroll through the photo tour below and see for yourself!

Shop the look here:

With layer upon layer of texture, this master bedroom is a recipe for a truly restful master retreat.

Guest rooms are meant to be comfortable! We knew wanted a soothing color palette for this room. Blues, blush pinks and neutrals are one of our go-to palettes and really give off a soothing vibe, reminiscent of the coast.



Lastly, is the guest bathroom. We love the use of the dark shiplap in contrast with the white cabinets.


















































