On the Golf Course Reveal, Part 2
- Laura Christian
- May 30, 2025
- 3 min read
Continuing on with our On The Golf Course Project, today we are revealing some details of the main rooms of the home: the living room, bathrooms, and entry area! Keeping the overall design filled with warm color tones, elevated luxury, earthy and organic elegance, this home received quite the overall transformation. Scroll through to see some of our favorite shots of these rooms.


One of the first things we complete in our designs is a comprehensive home color palette. This ensures that all the colors tie in from one room to the next. We like to select a primary wall color for the foundation of the home, then build additional colors onto that. The walls in here are painted Sea Pearl by Benjamin Moore, an off-white shade with some depth to it. We love the simple design of the cast stone fireplace with white oak top to finish it off.
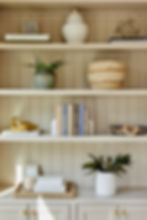
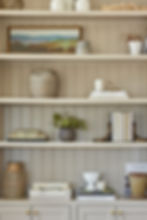
Some of our favorite details on the built-ins are the vertical paneling detail, shaker panels, and brass picture lights at the top section. We customized the cabinetry in here to include adjustable shelving, and to sit flush with the wall. Click here for these tried and true cabinet knobs.
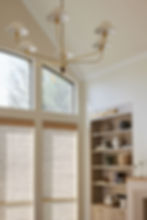
This brings us to the guest bathroom where we knew we wanted to add in some bold drama! We color drenched the entire room by painting the tongue and grooved walls, ceilings, trim and cabinet the same color. We decided to go dark and use Driftwood by Benjamin Moore. The sink is fabricated out of a bold-veined, honed marble and looks stunning in combination with the brass accents and marble penny tiles.
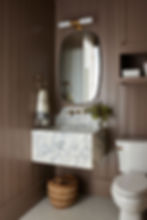
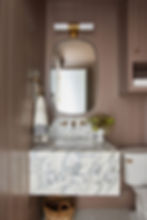
There is a small, but luxurious shower in this bathroom, in which we used 4x4" zellige stacked tiles, brass plumbing fixtures, and the same marble stone for the niche and shower edges. The result is a beautiful, dramatic look!
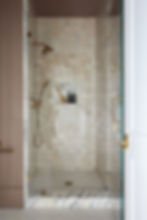
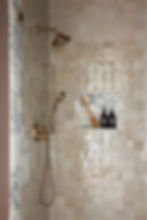
Moving on to the Primary Bathroom, this room offers a unique, calming, and elevated experience. From the full backsplash wall, reeded white oak vanity, Taj Mahal quartzite countertops, and polished nickel finishes, every design choice serves a beautiful and functional purpose. We absolutley adore the polished nickel, arched mirrors resting on the stone ledge, completing the space.
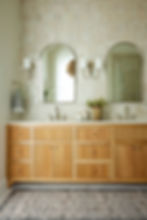
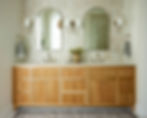

In the shower, we ensured that the same zellige tiles were incorporated, maintaining the same installation pattern as the vanity backsplash wall. The shower also has a stone-lined niche hidden in the pony wall to keep bottles tucked away, and out of sight.

For the tub splash, we used the same honed Taj Mahal quartzite and constructed a simple drywall arch to compliment the arched vanity mirrors. It's all in those details and tieing different elements together. We couldn't be happier with how this primary bathroom turned out!

Lastly, every entry area should make a statement! This space is sophisticated, elegant, and designed to warmly welcome guests into the home.
