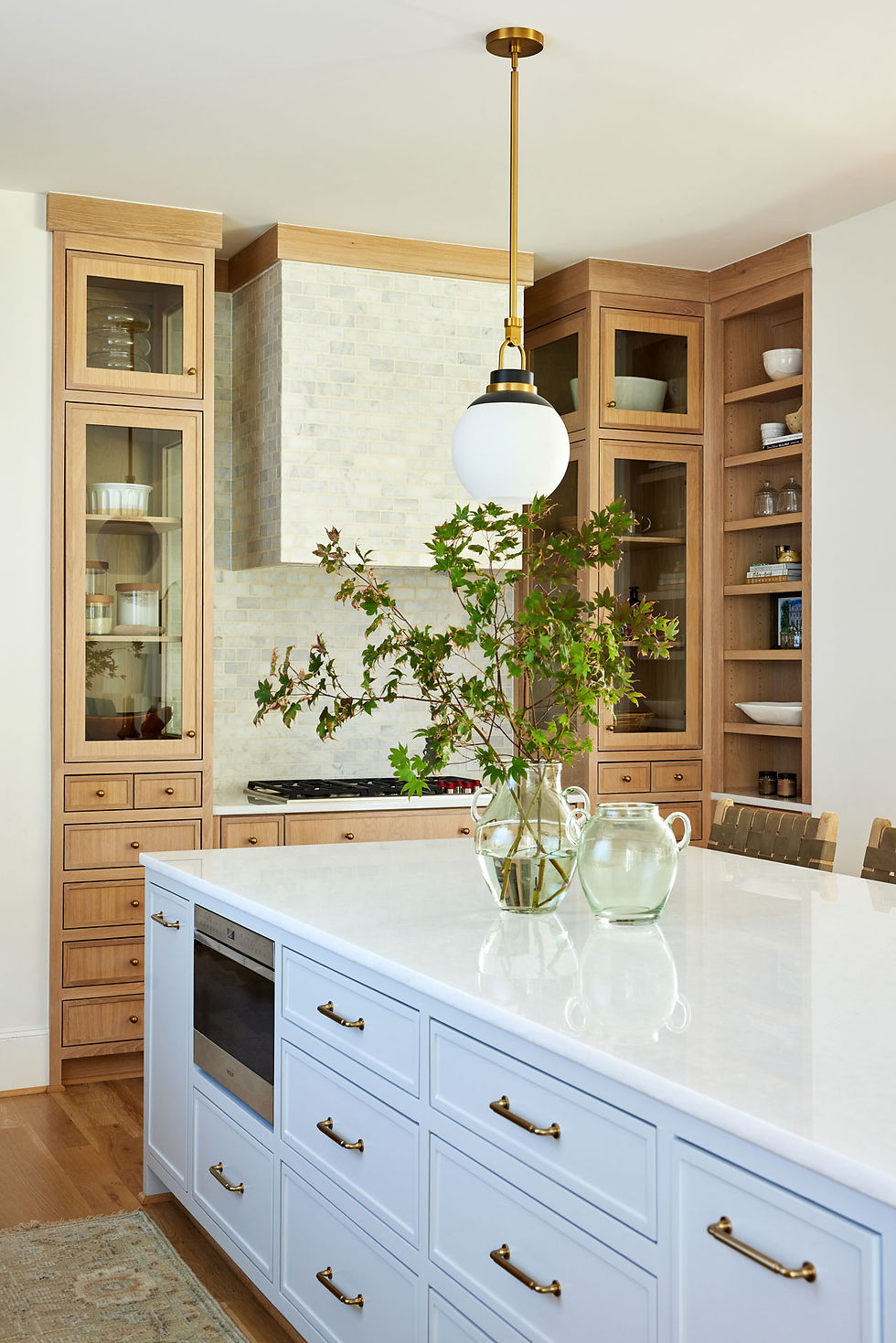On the Golf Course Reveal, Part 1
- Laura Christian

- May 6, 2025
- 2 min read
Today, we're unveiling our latest renovation, the On The Golf Course Project! This reveal highlights the home's centerpiece—the kitchen. Our primary objective was to completely transform the kitchen from an old, outdated and dark room into a brighter, more organic space for our clients. By choosing white oak cabinetry and warm-toned flooring, we achieved that earthy and inviting look. The design follows our LDCO mission: elevated and intentional design, rooted in simplicity. Scroll through to see some of our favorite views of this room!


From the smooth-textured walls, white oak cabinetry, to the warm-stained floors, this kitchen exudes a warm, inviting environment. With the finishes, we chose to mix brass and polished nickel, as both are so classic. Aside from the stunning brass chandelier, one of the neatest features in this room is the hidden walk-in pantry on the back wall. We couldn't move the pantry location entirely, and didn't want a huge door to become the room's focal point, so we opted to hide the door in the cabinetry. It is not only beautiful, but functional! We absolutely love the two-toned leather counter stools with bolster backs that tie the different wood tones together.

We believe every kitchen needs a good coffee nook/drink station! We customized the cabinetry here to include multiple storage options and an open shelf to display those pretty, easy-to-grab items. Click here for these tried and true cabinet knobs.

For the backsplash we mixed the bold-veined quartzite slabs with terracotta tiles, separated by the marble shelf. And let's be honest, there's not much we love more in the kitchen than an oversized plaster vent hood flanked by wall sconces. These timeless, polished nickel sconces help achieve our layered lighting goal, and are even more stunning in the evenings when turned on.


For the sink wall, we included a stone-front sink, integrated dishwasher and trash drawer. Reeded glass cabinets are a great way to switch up the cabinet fronts to add in depth, but aren't completely see-through from a functional standpoint. The kitchen faucet and pot-filler are by Brizo in polished nickel finish.

The kitchen island's most distinguishing feature is it's rounded edges. It is also just a tad higher than your typical island height- a special request from our clients during initial brainstorming phase. In addition, there are two different countertop profiles- yet another unique and elevated feature we included. It is truly all in the details!


Lastly, we aimed to showcase a "before" and "after" photo to highlight the progress we've made! We've transformed the space from a dark and overly elaborate design to a bright, classic, and sophisticated kitchen. We take great pleasure in transforming our clients' homes for their enjoyment!




