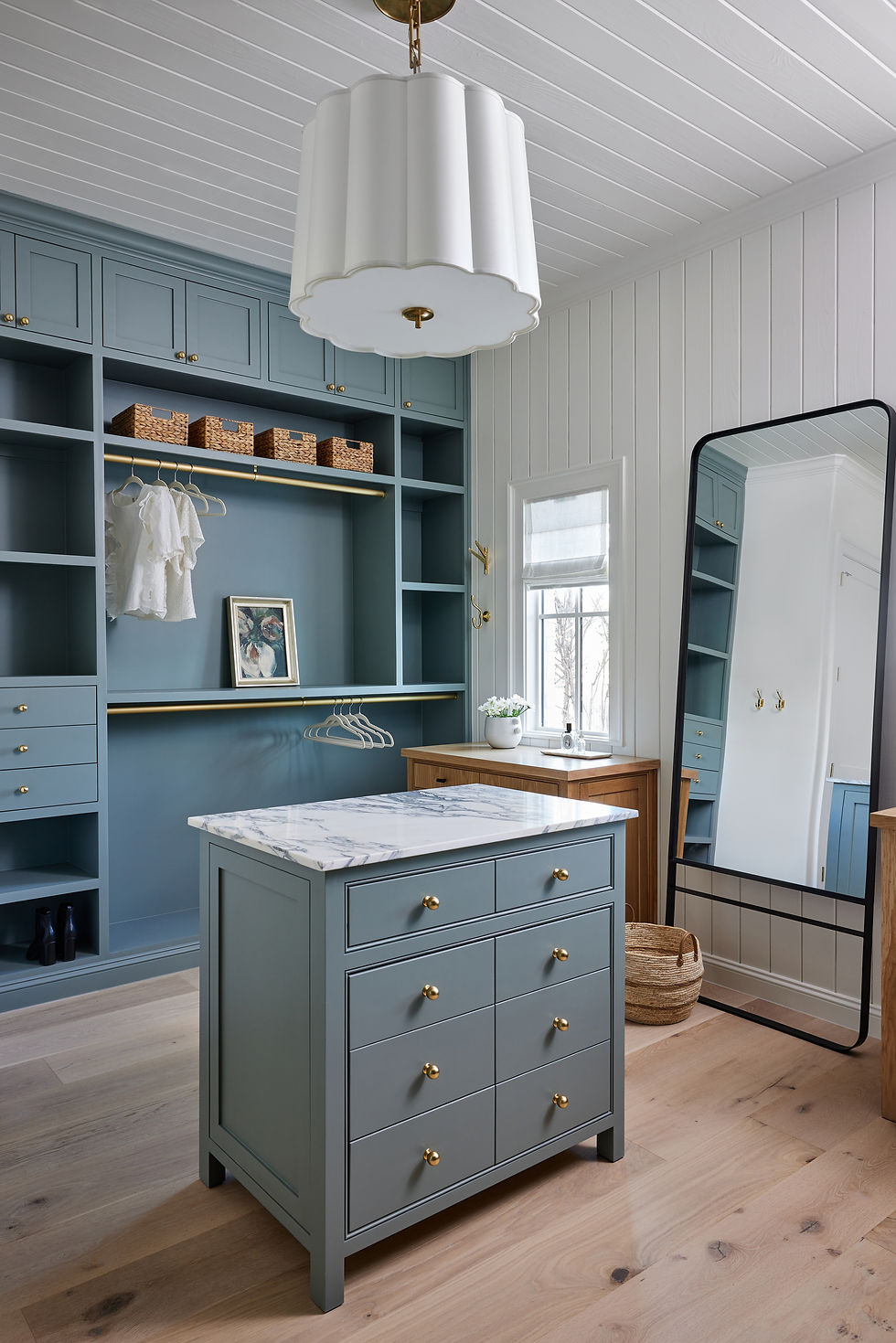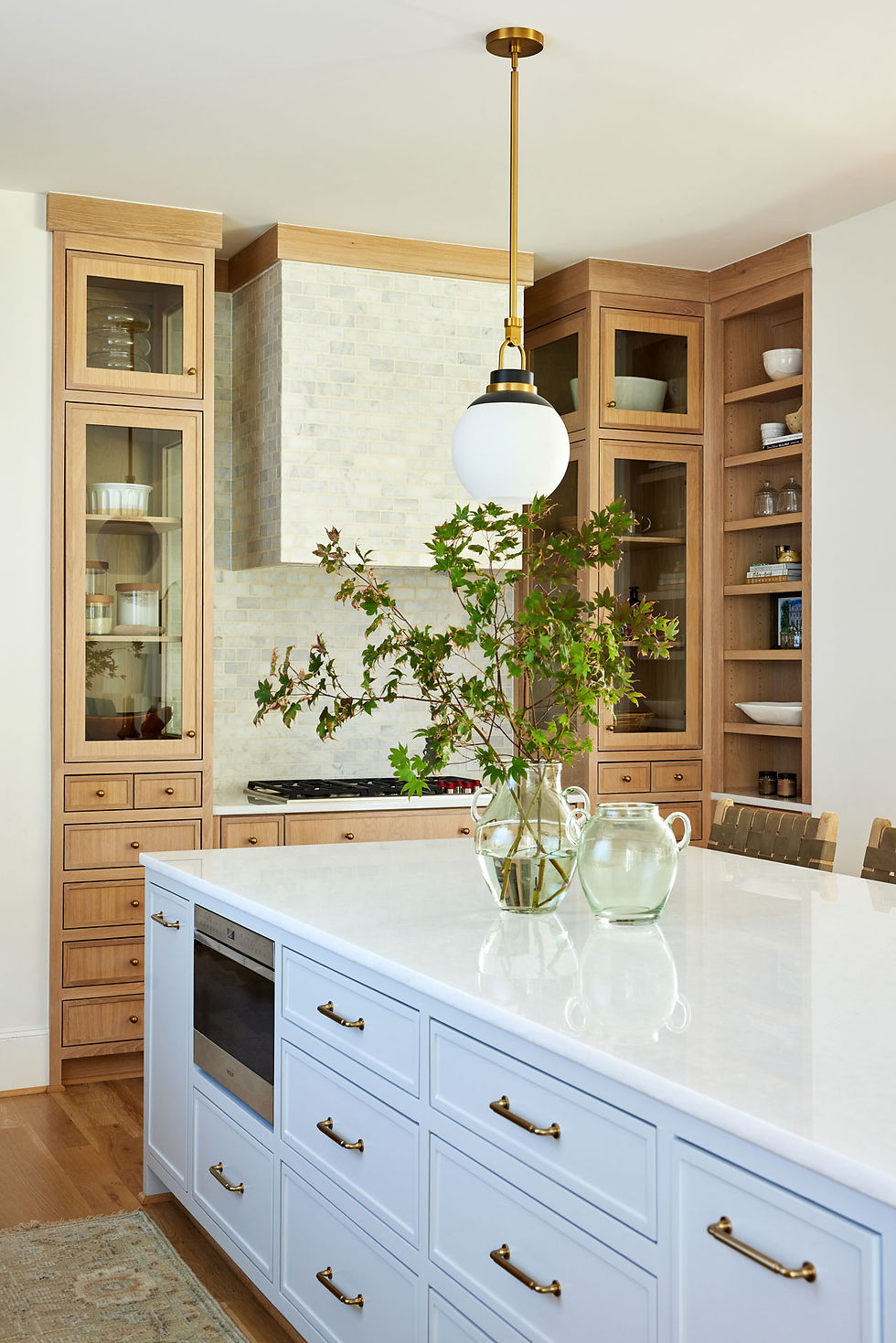French Modern Reveal, Part 4
- May 24, 2024
- 3 min read
Today we are sharing our final portion of our French Modern new build project! This reveal features the Primary Ensuite and closet. The overall goal for this portion of the home was to create a calm, relaxing and elevated aesthetic. By selecting soft, linen textures and various shades of blue throughout the furnishings, we were able to contrast the reclaimed beams and marble, resulting in a unique, inviting retreat.
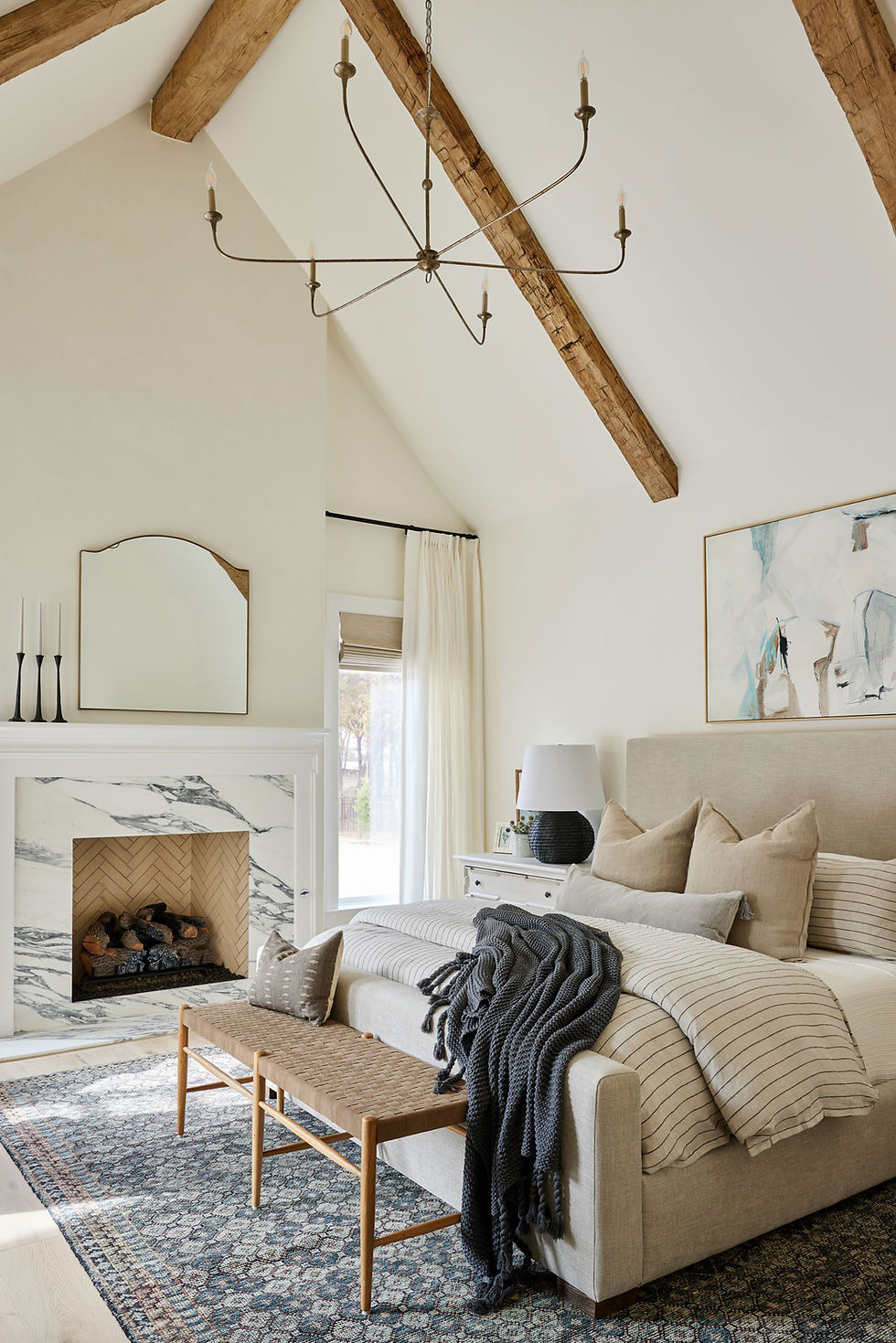

We kept all of the linen bedding very neutral- letting the artwork, marble fireplace and rug shine. The woven shades are blackout and motorized for shutting out the light for those glorious sleeping-in days. We absolutely love the soft blue touches throughout the decor, and the detailed bleached elm nightstands.
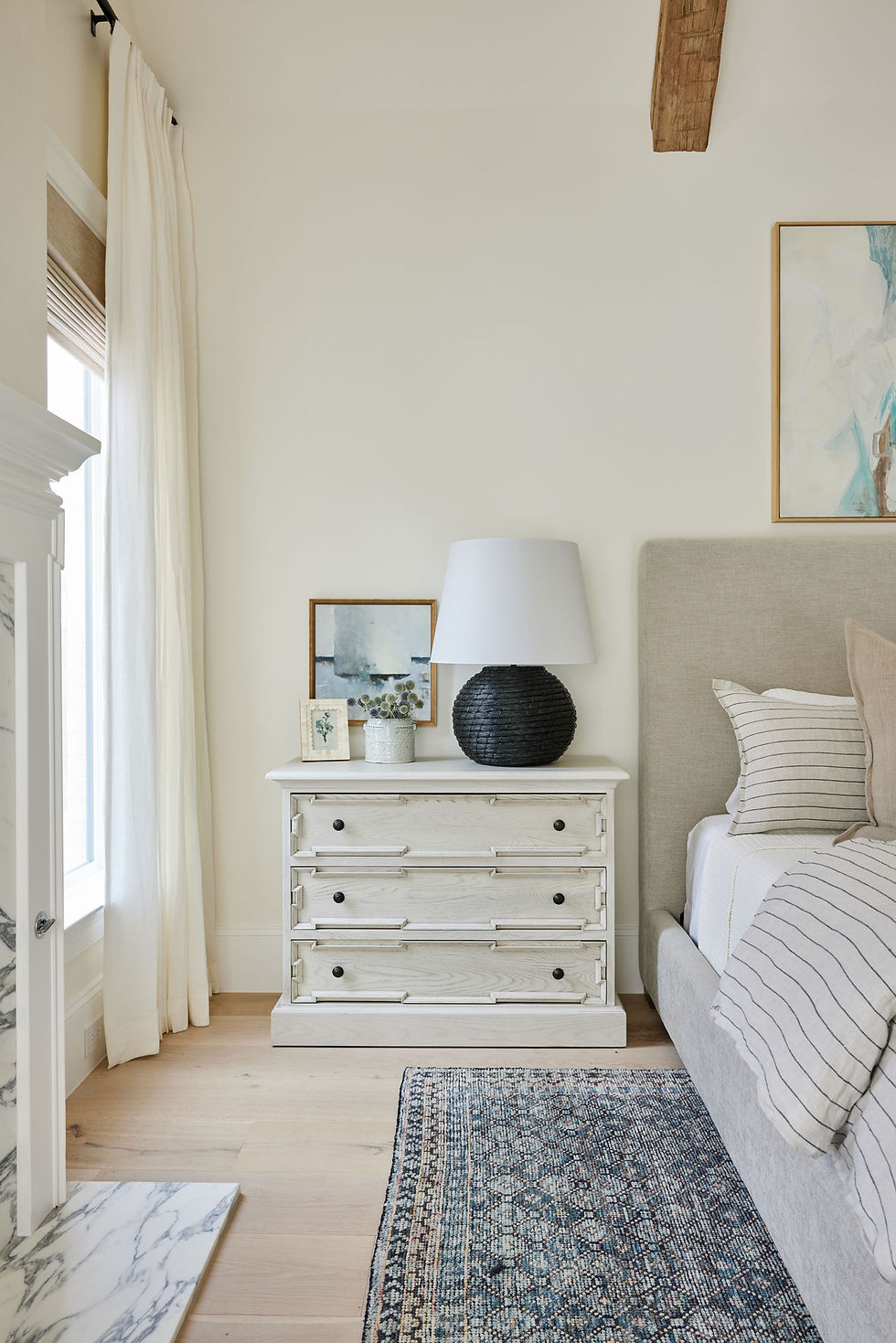

One of the main perks that attracted our clients to the property was all of the mature trees and horses in the back of the property. We worked to highlight all the trees and frame out the windows with light and airy linen drapes, a classic touch that never goes out of style. A cozy reading nook with a soft, boucle accent chair was just what this corner needed to take advantage of all the breathtaking views.
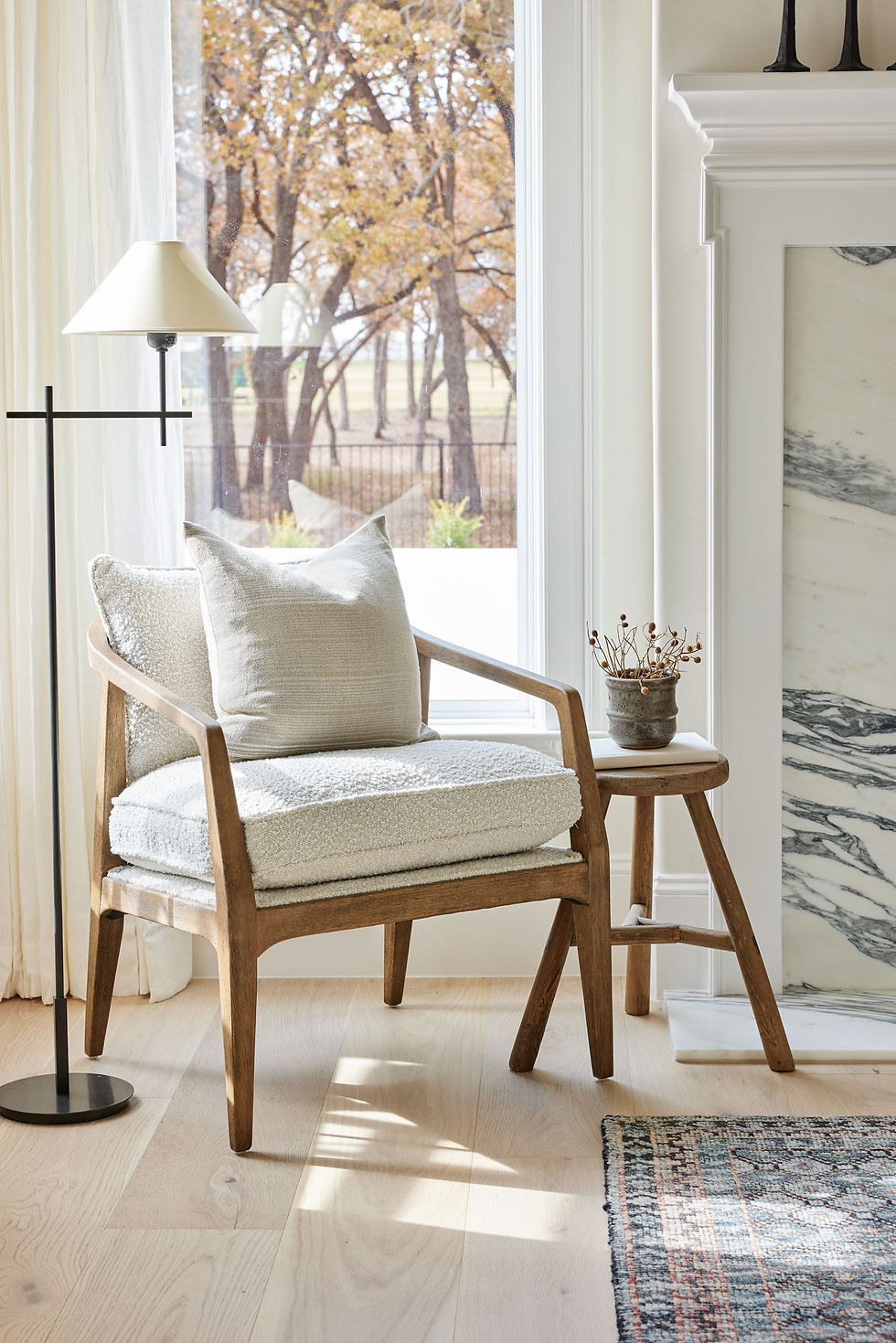
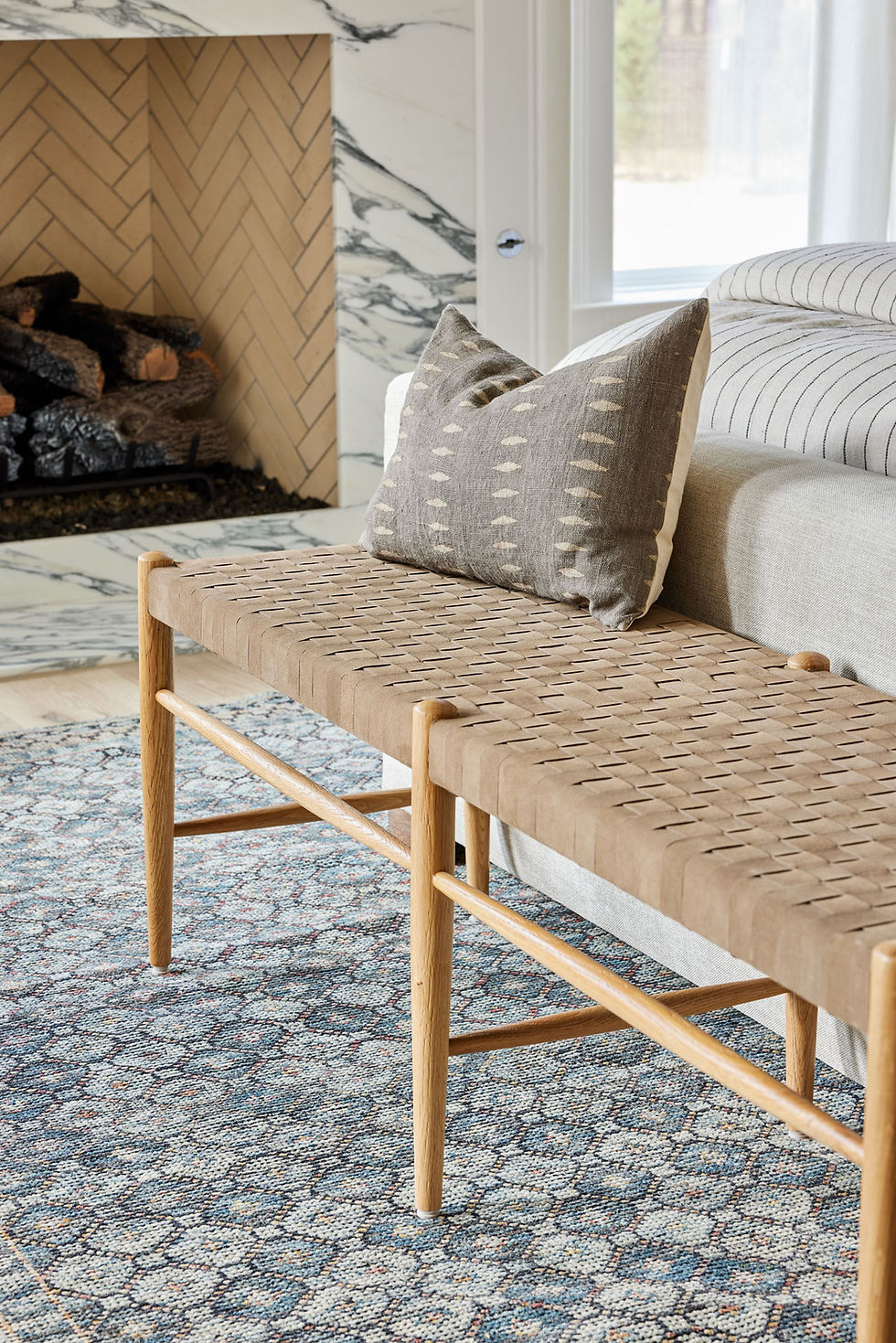
This brings us to the Primary Bathroom. We incorporated the same bold-veined Marble Corcia we used for the primary bedroom fireplace to tie the rooms together, opting for a 9" backsplash with a small shelf for the mirrors to sit on. We love when a double vanity feels a little more like a furniture piece- this reeded white oak vanity with the counter cabinet is such a one-of-a-kind, functional statement piece.
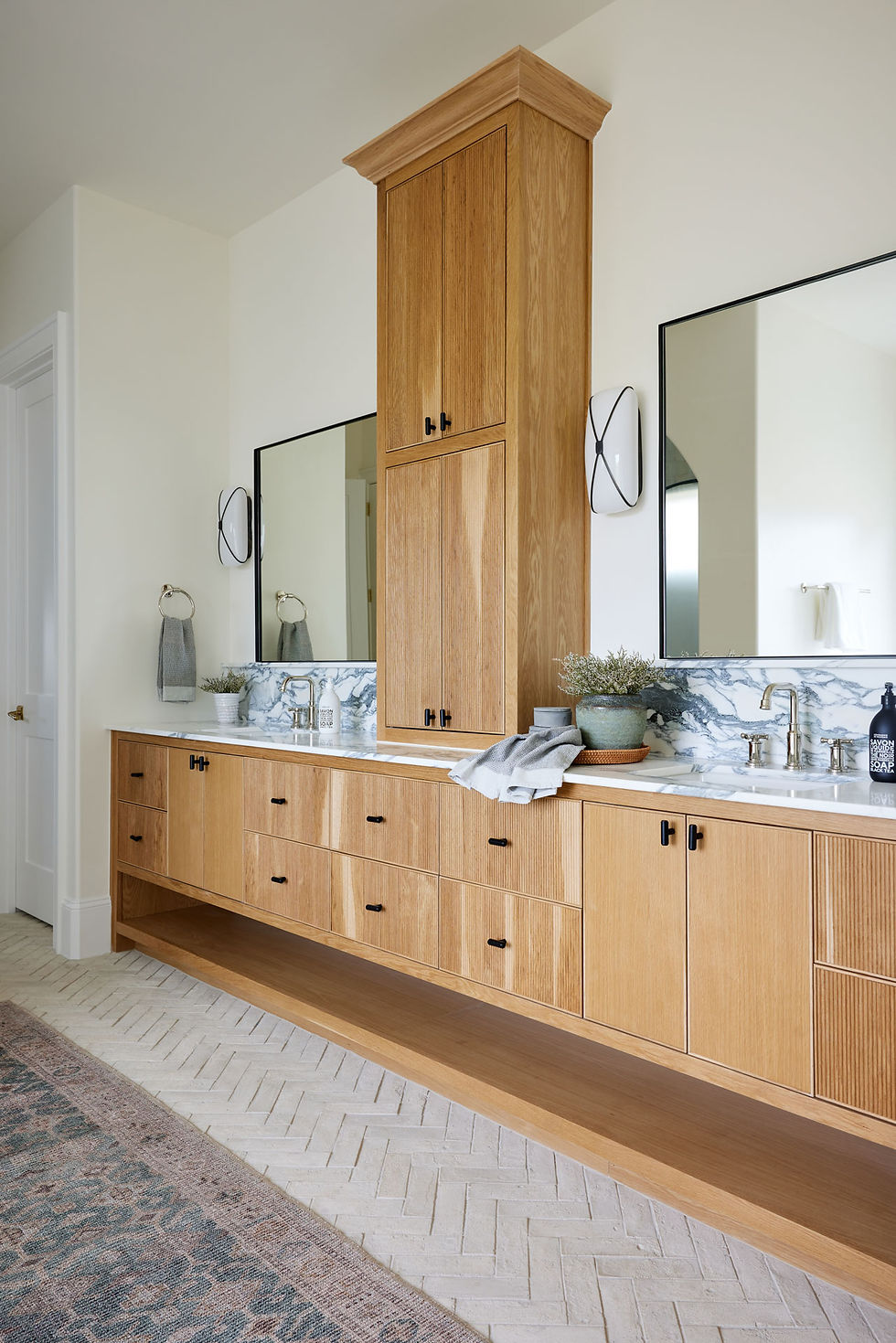
Because our clients wanted to bring in character to the new build, we decided on thin brick tiles installed in a herringbone pattern in the primary bathroom. They added a level of texture, dimension and charm. The long runner with it's soft blue and neutral palette provided just the right finishing touch.

Continuing the arches in the home, we carried them into the bathtub shower niche and shower entrance, and lined the arch bases, tub splash, and shower bench all with the same stunning, bold-veined marble.
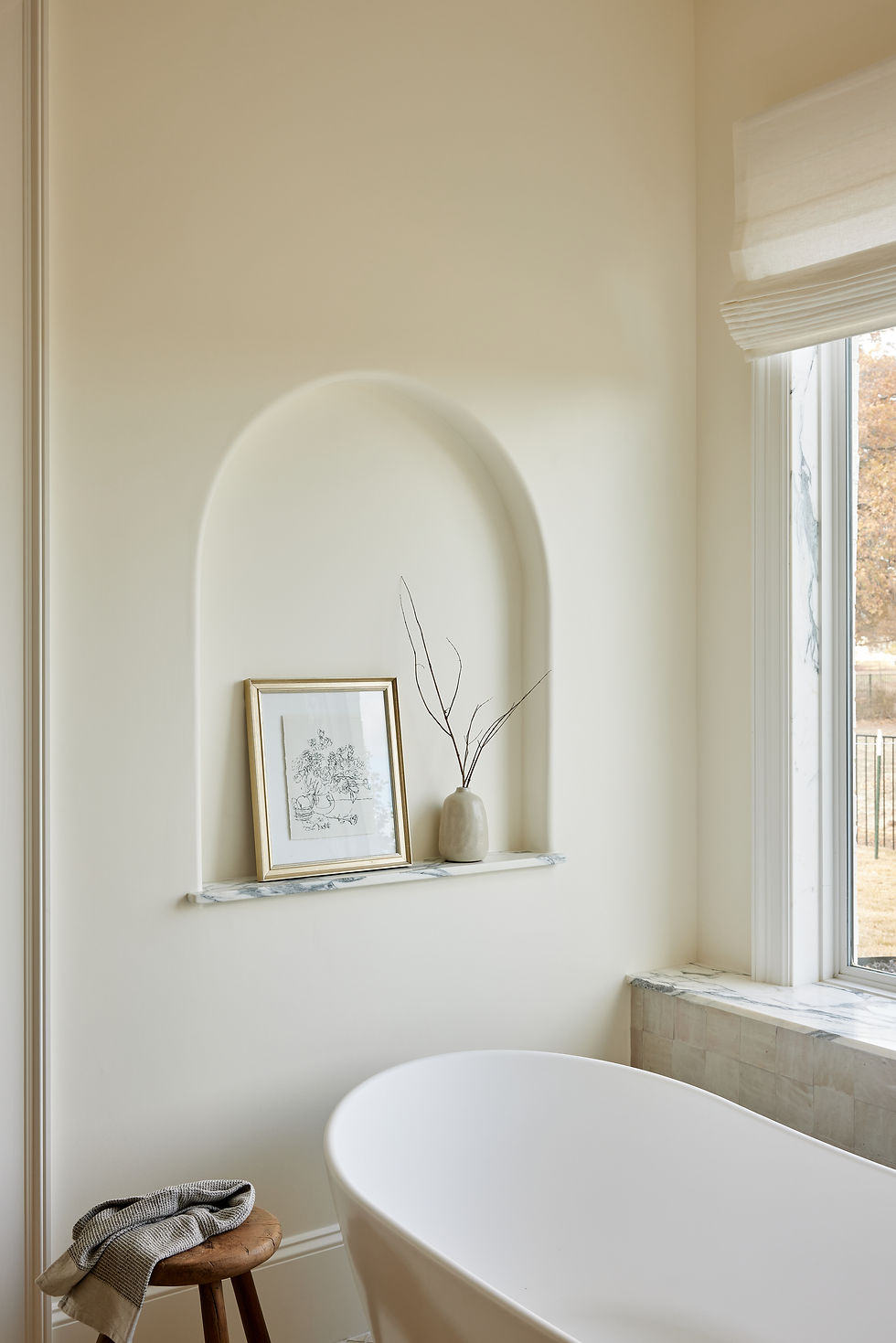
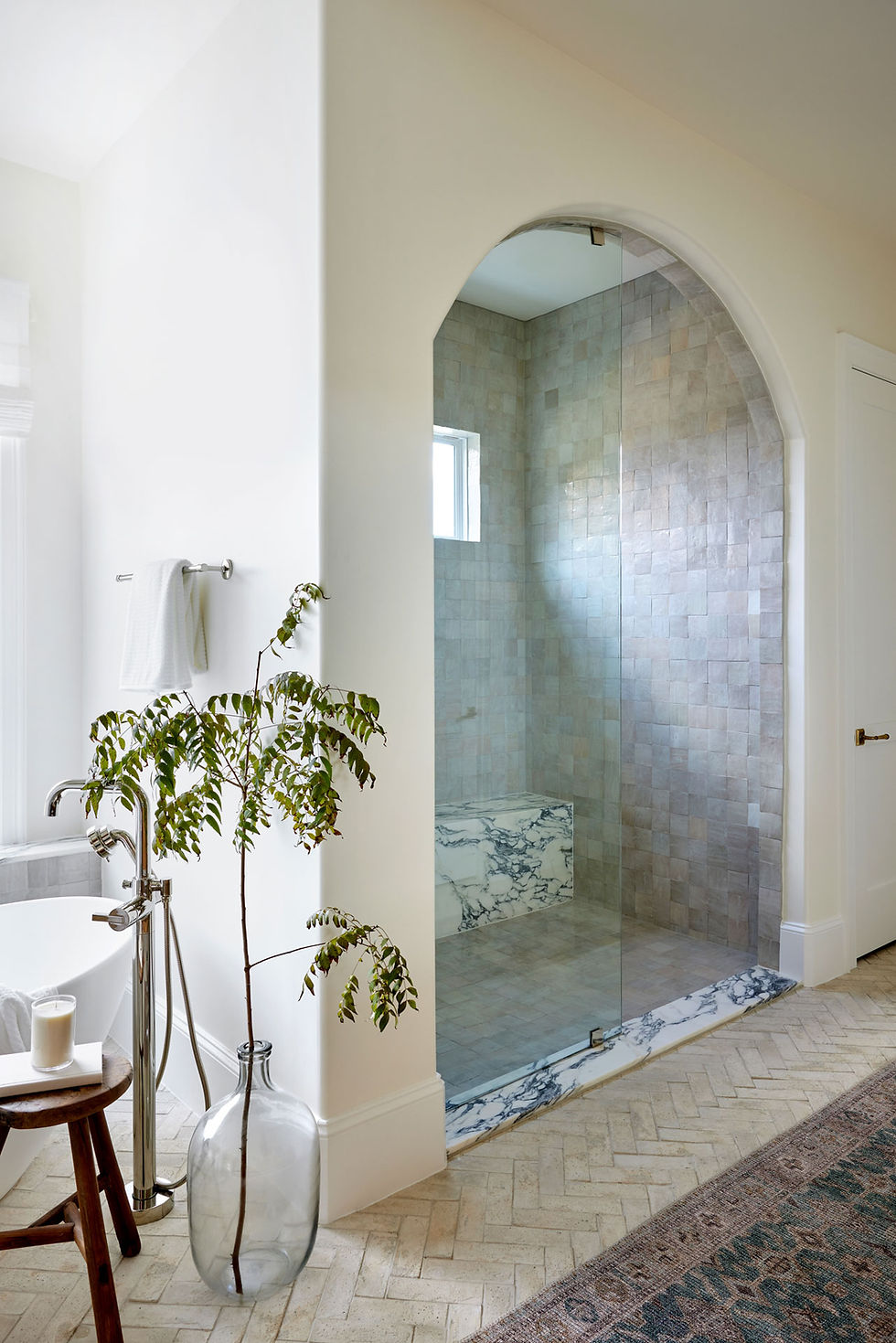
In the shower, we brought in cooler toned, stacked 4x4 zellige tiles, polished nickel finishes, and marble, really letting the simplistic, timeless design speak for itself.
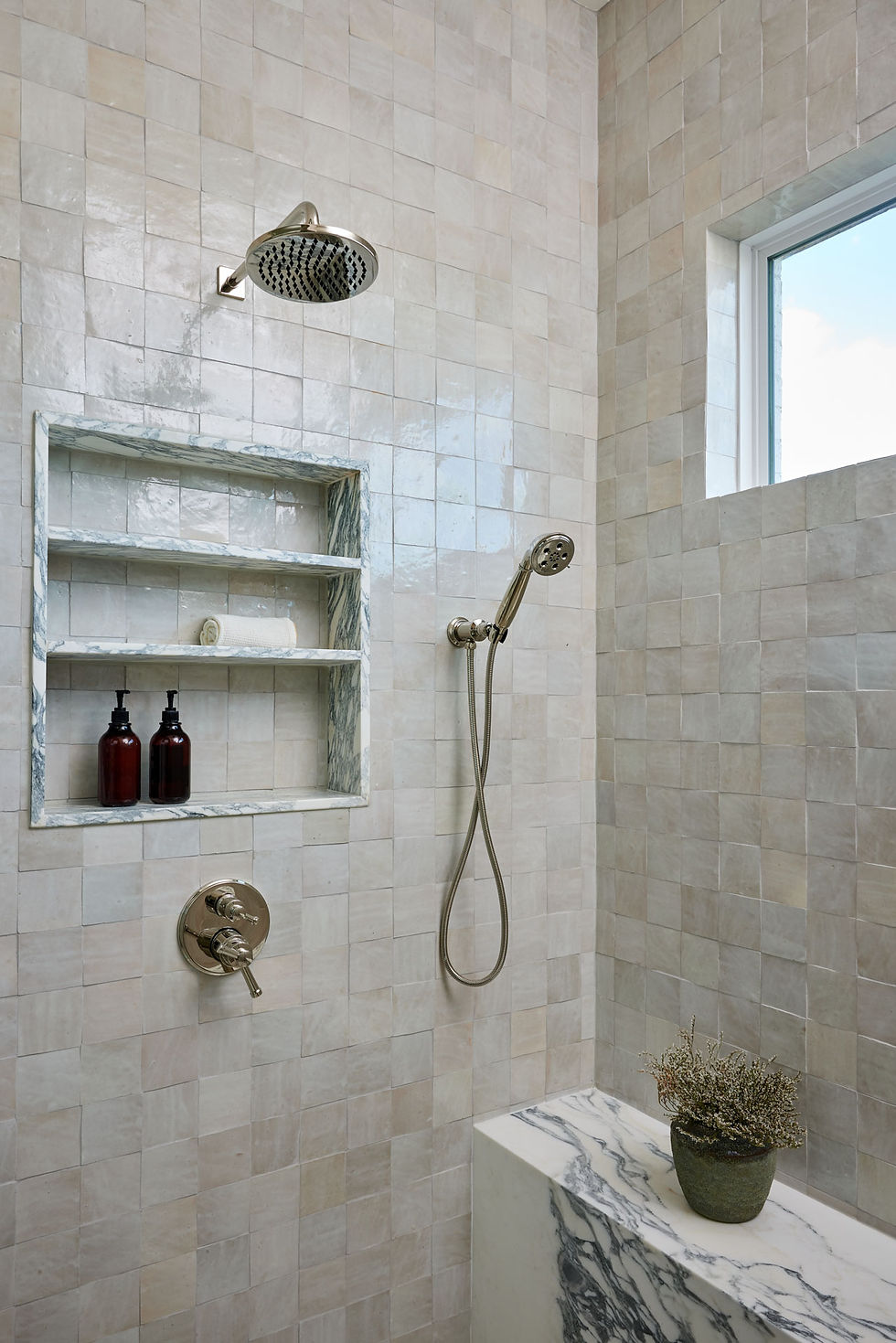
The primary closet is one of the rooms you never want to leave. It has so many different levels of detail, from the tongue and grooved ceilings and back wall, to the multiple, unique and functional storage options. The greenish-blue built-in paint color is one of our tried and true colors- Intrique by Benjamin Moore. In addition to the marble-top island, we had two white oak, custom dressers built-in, keeping all clothing in the closet, rather than in the primary bedroom. We finished off the room with brass accents, linen roman shades, and a floor length mirror. It is one of our favorite rooms in the home!
