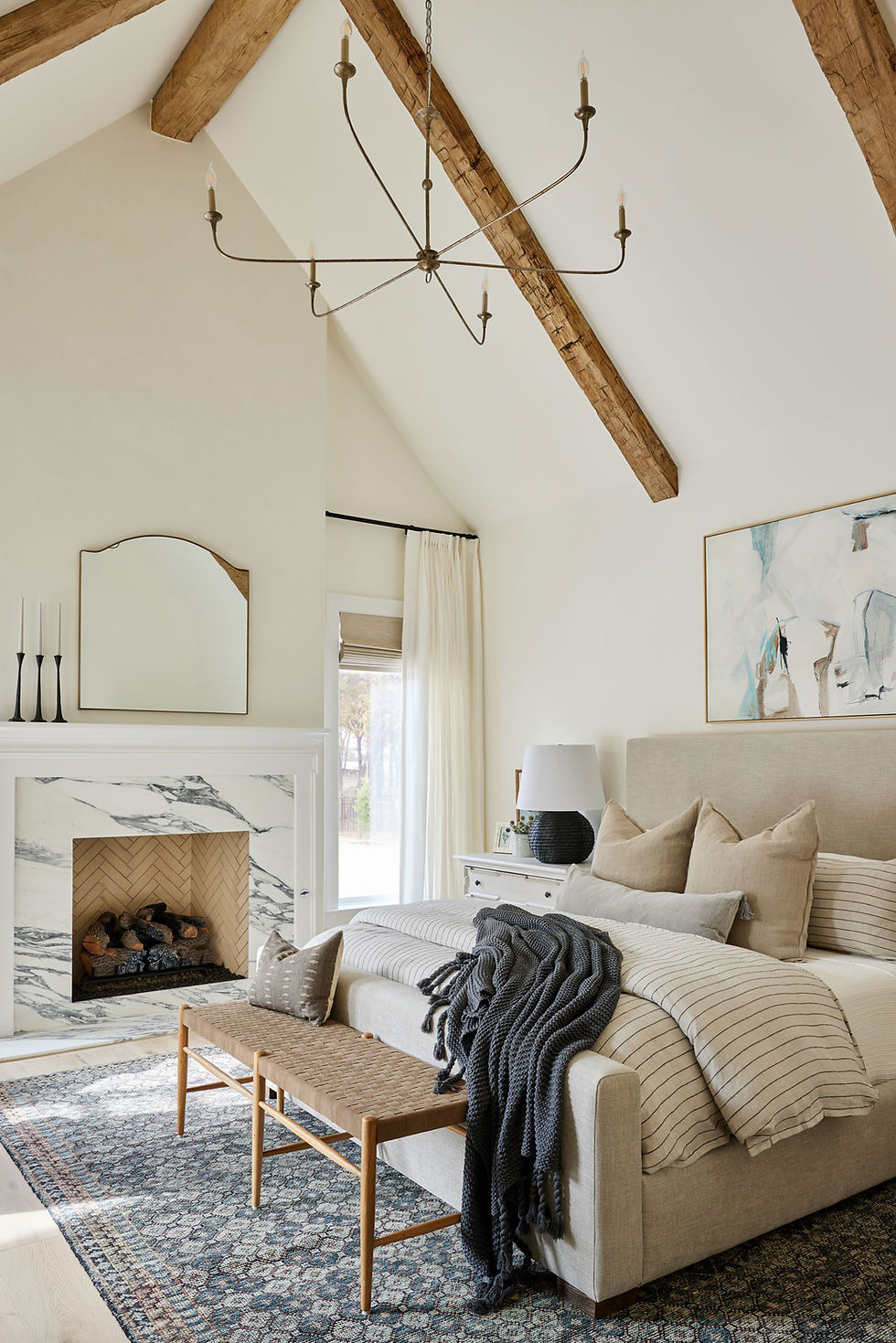French Modern Reveal, Part 1
- Laura Christian

- Apr 3, 2024
- 3 min read
Updated: Apr 16, 2024
After 2+ years of working on this ground up new construction project, this project is finally ready for it's moment to shine! This home is situated on a 2.5 acre lot with views of horses from both the front and back windows of the home. We named it French Modern with the goal to create a character-filled home with romantic touches and a modern point of view. We wanted the home to feel both timeless and current at the same time. Today we are sharing the Kitchen and Powder Bathroom. From the massive reclaimed beams to the plaster finishes throughout, scroll through to see some of our favorite moments in this home!


Starting off, we set the overall color palette for the home with a white foundation with the goal to layer in warmth through the wood tones in the beams, flooring and furniture selections. We created symmetry in the kitchen with the arched openings to the pantry and hallway, opting for no door on either side. We love the mix of the Sherwin Williams Simply White upper cabinets and stained white oak lower cabinets. The white oak, scalloped edge dining table is truly a one-of-a-kind, handcrafted statement piece that is meant to be handed down for generations to come. It was custom made for this space and stained dark to compliment the reclaimed beams.

The pantry is one of our favorite spaces in the home where we were able to blend beauty with functionality. It houses a wall of open, adjustable shelves for pantry storage, tongue & groove-lined open shelves, closed upper cabinets, soapstone countertops, and a microwave drawer. There is a sink and an integrated pebble ice machine in the white oak cabinetry to make up a convenient beverage station. We carried the same glazed backsplash tiles from the kitchen into this room and love the texture they bring to the space.

For the range wall, the combination of the oversized, sloped, plaster vent hood and range created a show-stopping focal point in the kitchen. We opted for honed quartzite slabs for the countertops and backsplash with an unlacquered brass pot filler and brass hardware to contrast the stone. Did you catch the curved detail in the lower cabinetry toe kicks? That is just yet another detail that we love so much in this room!

We incorporated zellige tiles on the perimeter walls with three individual rows of soldier stacked tiles tied into the traditional stacked pattern. We are always looking for ways to change things up- the top row of upper cabinets are reeded wood, (instead of flat) to add another level of interest to the space. We love the juxtaposition of the modern artwork and the reclaimed pieces in the home. Click for the stunning kitchen pendants that finished off the space.


That brings us to the powder bathroom. Because a powder bathroom is a smaller room in the house, we like to go big on the design, while keeping it fresh and classic. Some of the elements we love in here include the statement marble countertops curved backsplash, wall mounted brass faucet, reeded white oak vanity, and terracotta floor tiles.





