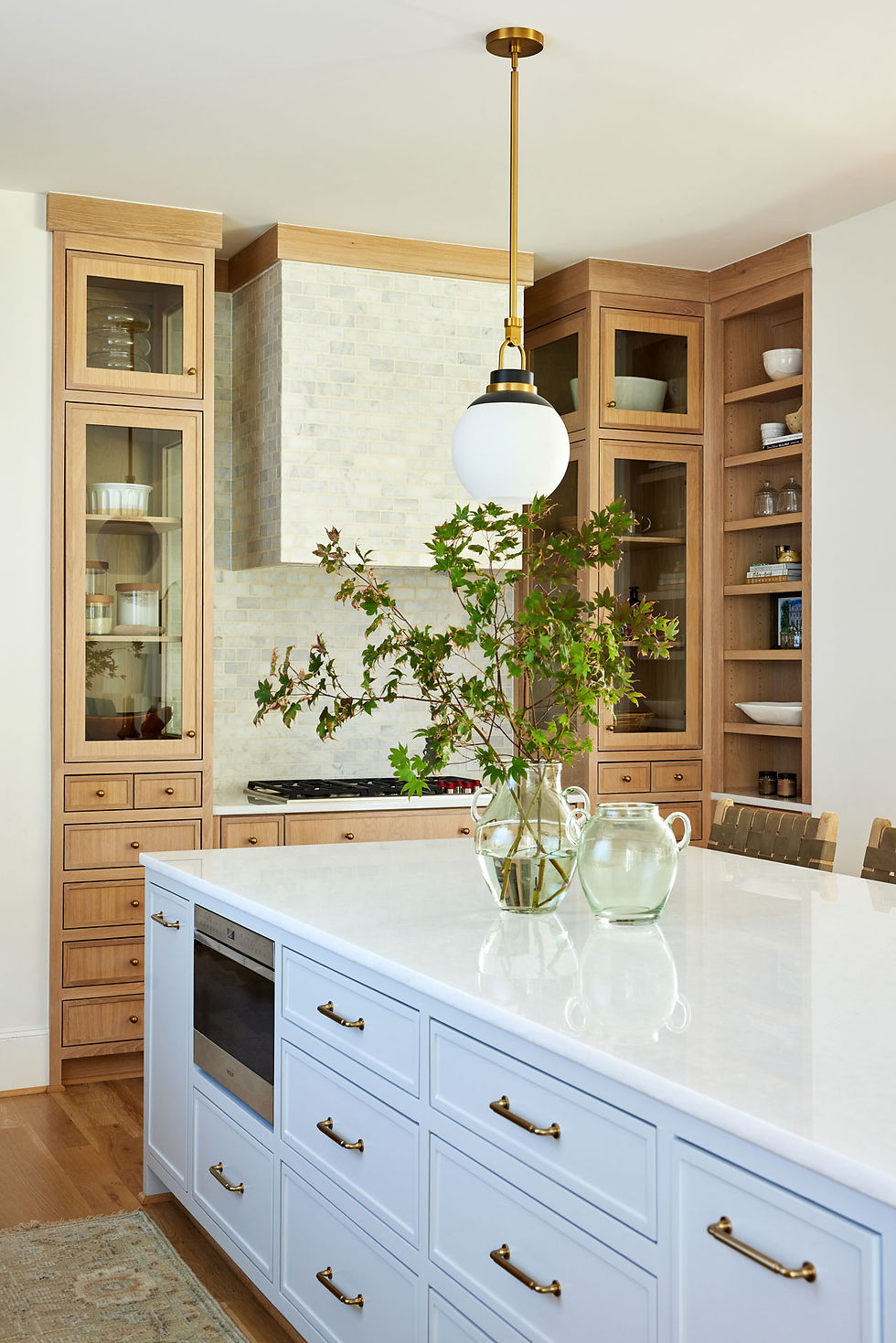French Modern Reveal, Part 2
- Apr 16, 2024
- 2 min read
Continuing on with our French Modern Project Reveal, today we are focusing on the living room and guest bathroom. The living room design mirrors the back kitchen wall conceptually, from the centered plaster fireplace opposite the plaster vent hood, to the two-toned cabinets in both rooms. This thought process applies to the two oversized lanterns as well. There is one over the the living room and one over the breakfast nook area. When it came to choosing a paint color, we wanted a consistent foundation throughout the home, opting for a warm shade of white, Sherwin Williams White Flour.


Because these beautiful arches can be found all through the home, we chose to incorporate them in the custom built-in as well. We love the mix of the Sherwin Williams Simply White upper cabinets and stained white oak lower cabinets. A picture light over a built-in is always a good idea and helps set a warm and inviting tone in the evenings.


In regards to the furnishing selections, our goal was to make the home feel cohesive, elevated, and functional. The charcoal sectional and olive velvet accent chairs created a good contrast to the white walls and light-stained floors, providing the depth we needed. We utilized natural materials such as linen, wool, and cotton for a classic and elevated design, adding in several reclaimed, hand-made, vintage pieces for instant character.




For the guest bathroom, we utilized a statement marble for the vanity and shower accents, tongue + groove-paneled walls, marble tiles, and iron-paneled shower glass. The V-groove bathroom vanity is painted Oil Cloth by Benjamin Moore, and is one of our favorite details in the home!







