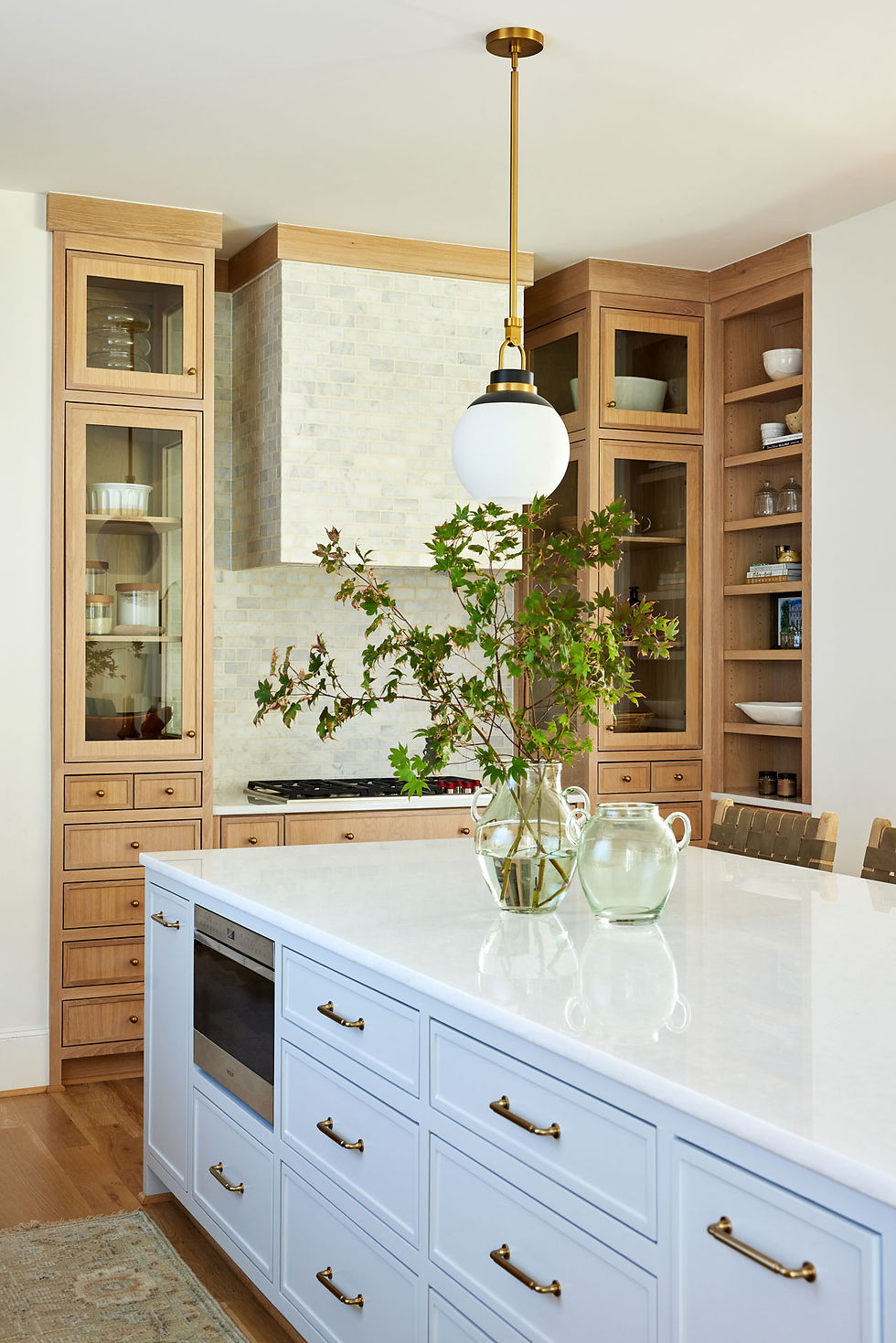Elevated Abode Reveal, Part 2
- Laura Christian

- Jan 11, 2023
- 2 min read
The time has come to reveal Part 2 of our Elevated Abode Project! Today we are focusing on the heart of the home- the kitchen, breakfast nook, and living room. This is where so much "living" takes place; we really wanted to create a comfortable, yet elevated environment for relaxing, dining, and entertaining. Scroll through to see some of our favorite moments throughout these rooms!


Starting with the kitchen, good lighting really is everything! We decided to mix finishes and went with brass pendants and matte black sconces for a clean, modern look. Because this room is all white, it needed some warmth through the use of a woven roman shade over the sink- this tied in with the floor stain color perfectly. The overall theme of this room is elevated simplicity, and I imagine cooking in here is quite lovely. Click here for a great charcuterie board option to lean against your backsplash.


The legs of the counter stools have a hammered, antiqued brass finish and coordinate with all the lighting fixtures. These little details make such an impact on a space!

This brings us to the breakfast nook. I have always loved a breakfast nook right off the kitchen! They are filled with character, used frequently, and are just so practical. The table in here was custom made by one of our local craftsmen. It is a cerused oak finish with an oval shape to shake things up. This finish really highlights the wood grain of the oak in a unique way.

The key to a rug in a high-traffic area that is being used on a daily basis is a low pile, patterned rug like this one here. It will help hide spills and crumbs, especially with young kids, (and it is easy to clean.) The juxtaposition of the black, modern chairs against the cerused oak table and white walls is truly impactful in the space.

Last up is the living room, which consists of a wide footprint, large built-ins, and many open shelves. Because this room is so wide, (there are 14 storage cabinets along that back wall, and the tv is 75",) careful space planning was key. We opted for two bench seat, slipcovered sofas to face each other, a look that I love. It creates symmetry in the room, as well as a wonderful conversational area for entertaining. To tackle the built-ins, we started by incorporating the four black picture lights for added contrast. They help set the tone, especially in the evenings. Then we needed many, large accessory items to fill the shelves- they are quite large, so the bigger the better. We moved many pieces around, but we are so thrilled with the way the shelves turned out!

Moving throughout the room, you will find symmetry, balance and details are key, from the 12x15' rug, down to the smallest candle. The artwork and rug speak to each other, and the teak coffee table and brass/rattan accessories speak to each other to help create a thoughtful, finished look.



