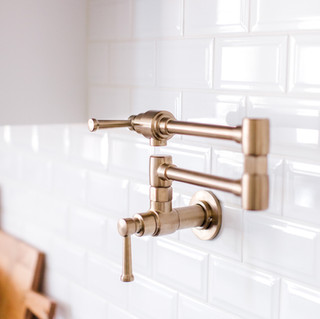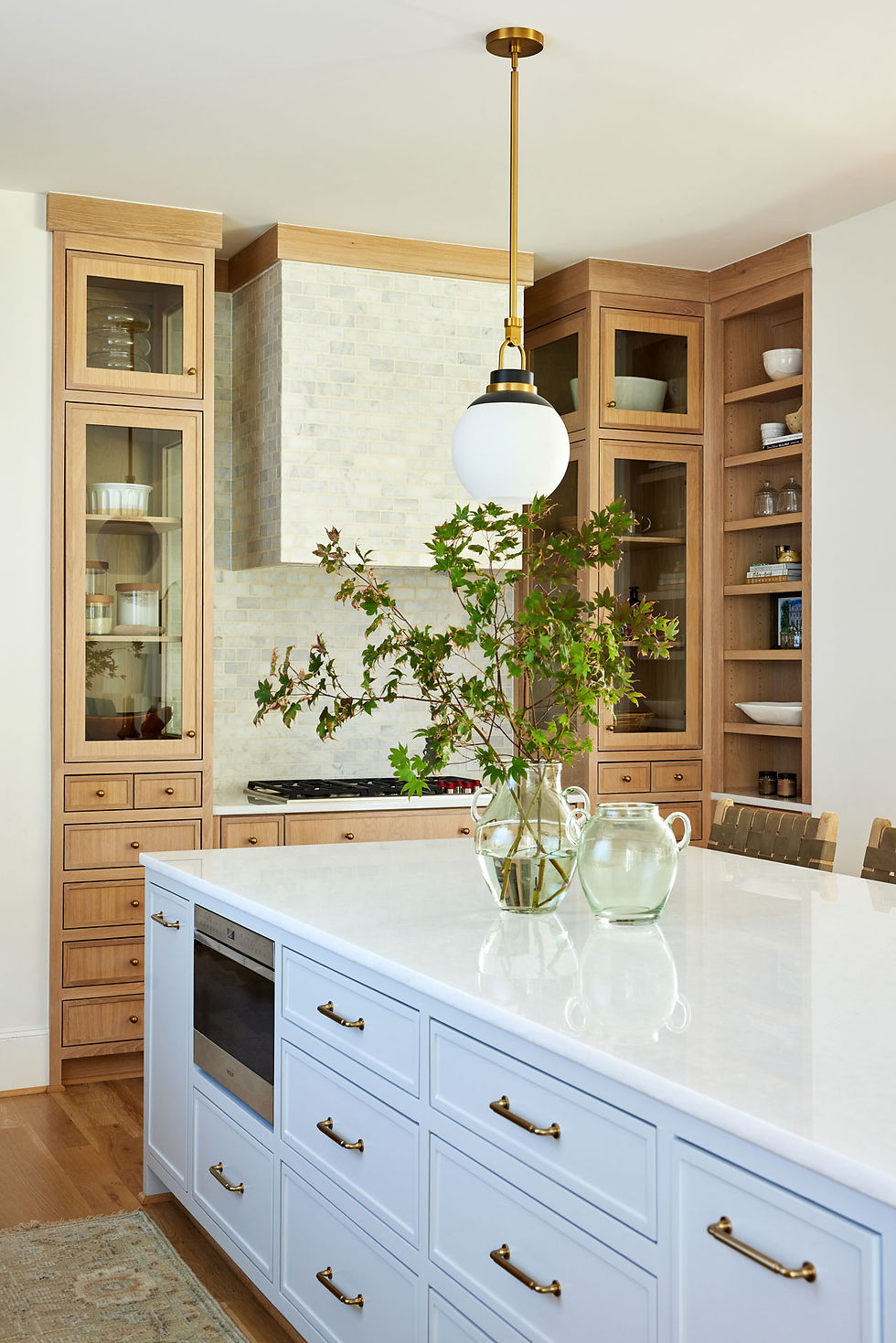PROJECT REVEAL: KITCHEN RENOVATION
- Sep 19, 2019
- 2 min read


This kitchen started off quite differently from how it looks now. From the minute you walked into the living room you, immediately noticed a very interesting layout looking into the kitchen. The entire kitchen was angled in a way that faced one side of the living room, automatically blocking off a good amount of space. The worst part was there was a very large column in the center of the room. To be honest, it was just plain awkward.
The first thing we did once we got to work was figuring out a way to remove the large column and reorienting the room. It was a complete gut. We also knew right off the bat that since we wanted a very specific layout, we were going to need custom cabinets. We went with white, shaker-style, inset doors...no surprise there! The cabinet paint color is Chantilly Lace by Benjamin Moore. It is a nice crisp white.
Selecting the materials came next. Because we wanted a low maintenance, durable countertop, we opted for a beautiful white quartz with some subtle veining. It is perfect for this kitchen (kid friendly too!) The brass sink is stunning as well. It has just a slight vintage flair to it and really warms up all the white in the room.

For the backsplash, the clients knew they wanted subway tile, but we decided on a beveled subways tile instead to add some dimension and interest. Of course, we cannot forget that gorgeous pot filler and farmhouse sink.
Now, let's talk accessories! Styling a kitchen is no easy task. Here at Laura Design and Co, we do A LOT of kitchen renovations. For just that reason, we have decided to open an online shoppe! OUR LAUNCH IS TODAY!!! Feel free to check it out! Here are some of the kitchen accessories styled just right and available to purchase online at our LDCO SHOPPE.






Here is one last picture of the full kitchen. We are thrilled with how it turned out!

















